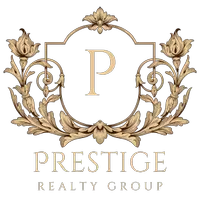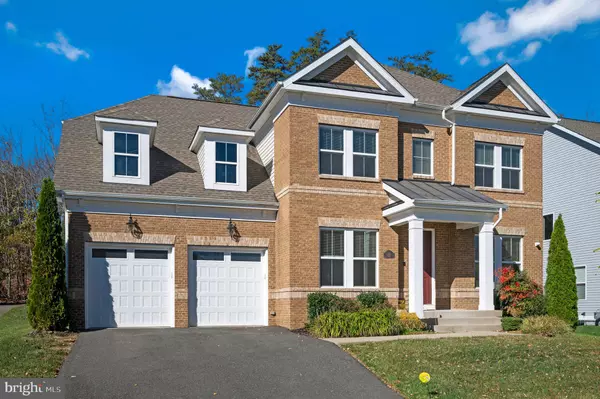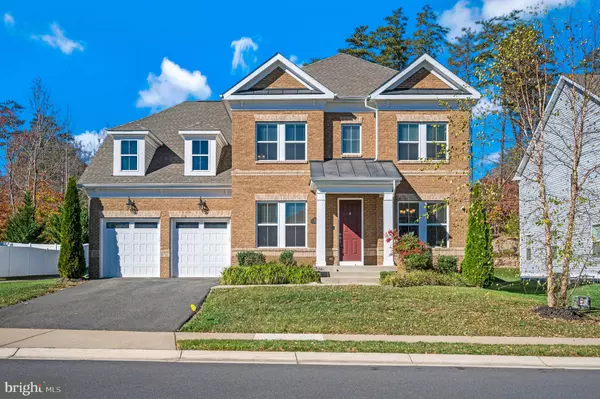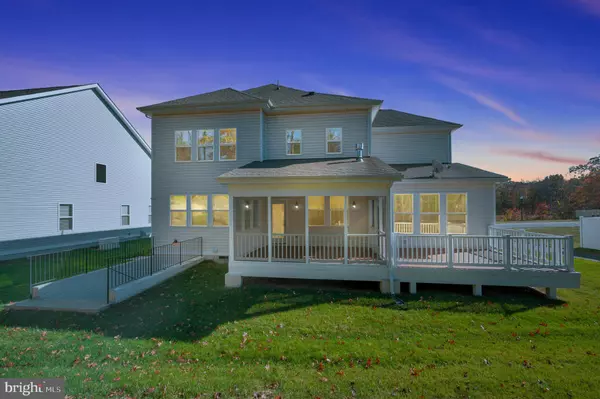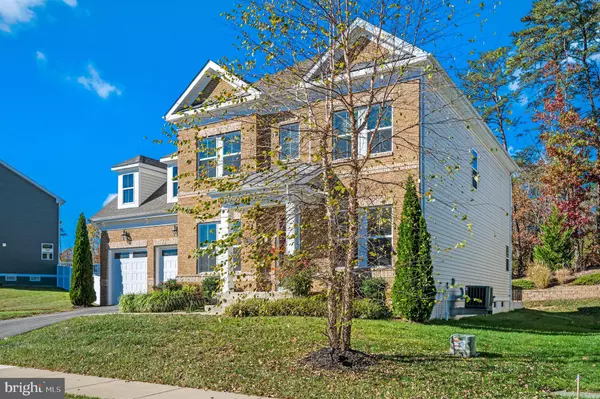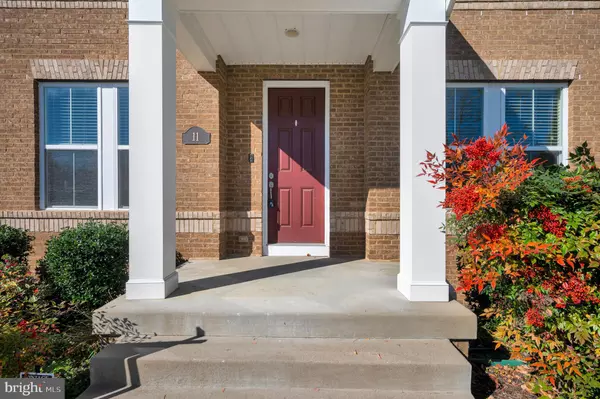$805,000
$830,000
3.0%For more information regarding the value of a property, please contact us for a free consultation.
5 Beds
6 Baths
3,606 SqFt
SOLD DATE : 12/23/2024
Key Details
Sold Price $805,000
Property Type Single Family Home
Sub Type Detached
Listing Status Sold
Purchase Type For Sale
Square Footage 3,606 sqft
Price per Sqft $223
Subdivision Liberty Knolls
MLS Listing ID VAST2030030
Sold Date 12/23/24
Style Traditional
Bedrooms 5
Full Baths 5
Half Baths 1
HOA Fees $63/mo
HOA Y/N Y
Abv Grd Liv Area 3,606
Originating Board BRIGHT
Year Built 2018
Annual Tax Amount $5,891
Tax Year 2022
Lot Size 9,400 Sqft
Acres 0.22
Property Description
ABSOLUTELY STUNNING!!! This home has been impeccably cared for and and leaves no detail undone. As soon as you walk through the front door you will notice the natural light that fills this home along with an open concept floor plan that makes everyday living and hosting parties a breeze. The gourmet kitchen highlights an 11' x 5.5' island, GE profile appliances, custom back splash and under cabinet lighting. The family room features a gas fireplace, additional windows and hardwood flooring. Custom trim work is found throughout the home including wainscoting, three piece crown molding, cased windows and entry ways, and bead board. The upper level boast 4 bedrooms with three full baths. Each room connects to a bath with gorgeous upgraded tile and cabinetry. All so bonus room on second level.
The owner's suite highlights a tray ceiling, enormous walk-in closet and a huge bathroom with double head shower with bench. The laundry can also be found on the upper level with washer and dryer also washer and dryer hookup in basement utility room. The lower level is very open and features another bedroom with a full connecting bath and tons of windows to allow the natural light in. All three levels feature 9 ft. ceilings, a wired wifi mesh system and custom blinds, The exterior promotes a Screen Porch and deck. Other features include tons of closet space, Study Room, Mud Room ,tankless water heater, zoned heating and cooling, 8' front door, ring doorbell, wifi enabled garage door openers, Lutron smart lighting system and wifi enabled front door lock . This home is a MUST SEE!!!
Location
State VA
County Stafford
Zoning R2
Rooms
Basement Connecting Stairway, Fully Finished, Outside Entrance, Walkout Stairs
Interior
Interior Features Crown Moldings, Family Room Off Kitchen, Formal/Separate Dining Room, Kitchen - Gourmet, Kitchen - Island, Kitchen - Table Space, Pantry, Recessed Lighting, Sprinkler System, Upgraded Countertops, Walk-in Closet(s), Wood Floors, Floor Plan - Open, Butlers Pantry, Other
Hot Water Tankless
Heating Central
Cooling Central A/C
Flooring Hardwood, Partially Carpeted
Fireplaces Number 1
Fireplaces Type Fireplace - Glass Doors
Equipment Built-In Microwave, Built-In Range, Cooktop, Dishwasher, Disposal, Dryer - Front Loading, Icemaker, Oven - Self Cleaning, Oven - Wall, Range Hood, Stainless Steel Appliances, Washer - Front Loading
Furnishings No
Fireplace Y
Appliance Built-In Microwave, Built-In Range, Cooktop, Dishwasher, Disposal, Dryer - Front Loading, Icemaker, Oven - Self Cleaning, Oven - Wall, Range Hood, Stainless Steel Appliances, Washer - Front Loading
Heat Source Natural Gas
Laundry Upper Floor, Washer In Unit, Dryer In Unit
Exterior
Exterior Feature Balcony, Porch(es), Screened, Deck(s)
Parking Features Inside Access, Garage - Front Entry
Garage Spaces 2.0
Water Access N
Roof Type Architectural Shingle
Accessibility Level Entry - Main, Other
Porch Balcony, Porch(es), Screened, Deck(s)
Attached Garage 2
Total Parking Spaces 2
Garage Y
Building
Story 3
Foundation Permanent
Sewer Public Sewer
Water Public
Architectural Style Traditional
Level or Stories 3
Additional Building Above Grade
Structure Type 9'+ Ceilings
New Construction N
Schools
Elementary Schools Winding Creek
Middle Schools Rodney Thompson
High Schools Colonial Forge
School District Stafford County Public Schools
Others
Pets Allowed Y
Senior Community No
Tax ID 29N 46
Ownership Fee Simple
SqFt Source Assessor
Security Features Security System,Smoke Detector,Motion Detectors,Carbon Monoxide Detector(s)
Acceptable Financing FHA, Cash, Conventional, USDA, VA, VHDA, Other
Horse Property N
Listing Terms FHA, Cash, Conventional, USDA, VA, VHDA, Other
Financing FHA,Cash,Conventional,USDA,VA,VHDA,Other
Special Listing Condition Standard
Pets Allowed Cats OK, Dogs OK
Read Less Info
Want to know what your home might be worth? Contact us for a FREE valuation!

Our team is ready to help you sell your home for the highest possible price ASAP

Bought with Kwesi Benyan-Eshun • Samson Properties
GET MORE INFORMATION

