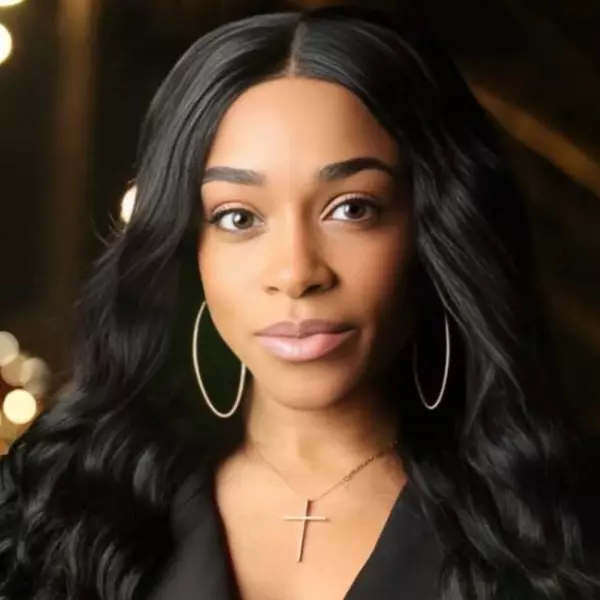Bought with Tammy Gale • Washington Fine Properties, LLC
$1,850,000
$1,995,000
7.3%For more information regarding the value of a property, please contact us for a free consultation.
4 Beds
5 Baths
3,222 SqFt
SOLD DATE : 10/19/2022
Key Details
Sold Price $1,850,000
Property Type Townhouse
Sub Type Interior Row/Townhouse
Listing Status Sold
Purchase Type For Sale
Square Footage 3,222 sqft
Price per Sqft $574
Subdivision Georgetown
MLS Listing ID DCDC2066910
Sold Date 10/19/22
Style Traditional
Bedrooms 4
Full Baths 4
Half Baths 1
HOA Fees $255/mo
HOA Y/N Y
Abv Grd Liv Area 2,622
Originating Board BRIGHT
Year Built 1986
Available Date 2022-09-16
Annual Tax Amount $13,285
Tax Year 2021
Lot Size 2,168 Sqft
Acres 0.05
Property Sub-Type Interior Row/Townhouse
Property Description
Welcome to the Cloisters and 3647 Winfield Lane. This is a charming 4 level, 3500 sq. ft., townhome, on a treelined courtyard in the middle of the Cloisters West Townhome Community. The home is just a few blocks away from Georgetown University and all the charming shops of the Georgetown neighborhood. Built in 1986, the home has been well maintained and fully refreshed throughout. The first level has original, refinished hardwood floors, a large living room with a working fireplace, a spacious dining room and an adjoining table space kitchen with updated appliances and a wine fridge. A powder room is just off the front hall entrance. The home's elevator, next to the foyer, runs between all four levels of the home. Upstairs the home features a primary suite on the second level. It has a large bedroom and walk-in closet, a large bathroom with dual vanities and a private W/C and shower. The suite also has an adjoining sitting room/office that could be a fifth bedroom. The third level of the home has two bedrooms, each with its own bathroom. There is a forth bedroom or office, with an adjoining full bath, on the lower level next to the Family Room. The spacious Family Room has luxury plank vinyl wood floors, a recently relined, wood-burning fireplace and provides access to the private rear Patio and Garden, perfect for entertaining. The patio leads to the 1 car garage and 1 car parking pad. There is also a convenient Laundry Room just off of the Family Room, and there are lots of closets and storage throughout the home.
Location
State DC
County Washington
Zoning R
Direction West
Rooms
Basement Fully Finished
Interior
Interior Features Ceiling Fan(s), Elevator, Kitchen - Table Space, Soaking Tub, Wet/Dry Bar
Hot Water Electric
Heating Heat Pump(s)
Cooling Central A/C
Fireplaces Number 2
Fireplaces Type Brick, Mantel(s), Fireplace - Glass Doors, Screen
Equipment Built-In Microwave, Dishwasher, Disposal, Dryer - Electric, Extra Refrigerator/Freezer, Oven/Range - Electric, Refrigerator, Stainless Steel Appliances, Washer, Water Heater
Furnishings No
Fireplace Y
Appliance Built-In Microwave, Dishwasher, Disposal, Dryer - Electric, Extra Refrigerator/Freezer, Oven/Range - Electric, Refrigerator, Stainless Steel Appliances, Washer, Water Heater
Heat Source Electric
Laundry Basement
Exterior
Parking Features Garage - Front Entry, Other
Garage Spaces 2.0
Water Access N
Roof Type Shingle
Accessibility Elevator
Total Parking Spaces 2
Garage Y
Building
Story 4
Foundation Block
Sewer Public Sewer
Water Public
Architectural Style Traditional
Level or Stories 4
Additional Building Above Grade, Below Grade
New Construction N
Schools
Elementary Schools Hyde-Addison
Middle Schools Hardy
High Schools Jackson-Reed
School District District Of Columbia Public Schools
Others
HOA Fee Include Common Area Maintenance,Road Maintenance,Snow Removal,Trash
Senior Community No
Tax ID 1292//1108
Ownership Fee Simple
SqFt Source Assessor
Security Features Security System
Special Listing Condition Standard
Read Less Info
Want to know what your home might be worth? Contact us for a FREE valuation!

Our team is ready to help you sell your home for the highest possible price ASAP







