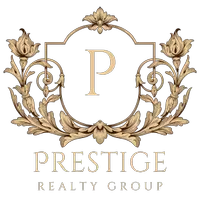3 Beds
1 Bath
952 SqFt
3 Beds
1 Bath
952 SqFt
OPEN HOUSE
Sat Jun 28, 2:00pm - 4:00pm
Sun Jun 29, 2:00pm - 4:00pm
Key Details
Property Type Single Family Home
Sub Type Detached
Listing Status Active
Purchase Type For Sale
Square Footage 952 sqft
Price per Sqft $299
Subdivision Laurie Village
MLS Listing ID NJBL2089850
Style Bungalow
Bedrooms 3
Full Baths 1
HOA Y/N N
Abv Grd Liv Area 952
Year Built 1950
Annual Tax Amount $5,669
Tax Year 2024
Lot Size 6,098 Sqft
Acres 0.14
Property Sub-Type Detached
Source BRIGHT
Property Description
Welcome to your next great opportunity! This 3-bedroom, 1-bath gem features an inviting front porch and offers 952 sqft of cozy living space with endless potential to make it your own. Whether you're a first-time homebuyer, savvy investor, or someone with a vision, this home checks all the right boxes.
Inside, you'll find the living room that flows into an eat-in kitchen perfect for everyday meals. Original hardwood floors lie beneath the carpet. A full basement offers abundant storage and the potential to create even more usable living space. The possibilities are endless, whether it's a family room, home office, playroom, man cave or all of the above.
Outside, enjoy a fully fenced-in yard—ideal for kids, pets, entertaining, or simply enjoying your own private outdoor retreat. The large lot provides plenty of room for gardening, play, or future additions. A 2-car driveway makes parking easy and convenient.
Recent updates include newer roof, windows, heater, and hot water heater, giving you confidence in the home's key systems. With its solid layout and great bones, it's easy to see how this home can be customized to fit your personal style.
Located in a well-established neighborhood known for its community feel and pride of ownership, this home is close to schools, parks, shopping, and commuter routes —making it a perfect spot to plant roots or invest.
Don't miss this chance to unlock the potential of this solid home and create something truly special!
Location
State NJ
County Burlington
Area Mount Holly Twp (20323)
Zoning R1
Rooms
Basement Full
Main Level Bedrooms 3
Interior
Hot Water Natural Gas
Heating Forced Air
Cooling Central A/C
Inclusions Washer, Dryer, Refrigerator, Range, Shed
Equipment Dryer, Washer
Fireplace N
Appliance Dryer, Washer
Heat Source Natural Gas
Exterior
Garage Spaces 2.0
View Y/N N
Water Access N
Accessibility 2+ Access Exits
Total Parking Spaces 2
Garage N
Private Pool N
Building
Story 1
Foundation Slab
Sewer Public Sewer
Water Public
Architectural Style Bungalow
Level or Stories 1
Additional Building Above Grade, Below Grade
New Construction N
Schools
School District Rancocas Valley Regional Schools
Others
Pets Allowed N
Senior Community No
Tax ID 23-00127 05-00015
Ownership Fee Simple
SqFt Source Estimated
Horse Property N
Special Listing Condition Standard







