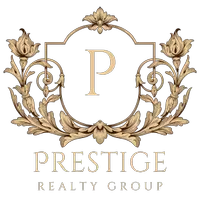3 Beds
2 Baths
1,236 SqFt
3 Beds
2 Baths
1,236 SqFt
OPEN HOUSE
Thu Jun 26, 5:00pm - 6:30pm
Sun Jun 29, 12:30pm - 2:00pm
Key Details
Property Type Single Family Home
Sub Type Detached
Listing Status Active
Purchase Type For Sale
Square Footage 1,236 sqft
Price per Sqft $201
Subdivision Sunset Acres
MLS Listing ID PACE2514860
Style Ranch/Rambler
Bedrooms 3
Full Baths 2
HOA Y/N N
Abv Grd Liv Area 1,236
Year Built 1979
Annual Tax Amount $2,329
Tax Year 2024
Lot Size 7,405 Sqft
Acres 0.17
Lot Dimensions 0.00 x 0.00
Property Sub-Type Detached
Source BRIGHT
Property Description
Both bathrooms have been fully renovated with modern finishes, offering a spa-like retreat for relaxation. Stay comfortable year-round with an efficient 5-zone mini-split system. Enjoy the privacy of a fenced backyard that adjoins serene woodlands, providing a peaceful backdrop and plenty of space for outdoor activities or simply unwinding in nature.
This move-in ready ranch combines comfort, style, and a prime location—don't miss your chance to make it yours! Schedule your private tour today. Showings start Thursday, 6/26
Location
State PA
County Centre
Area Rush Twp (16405)
Zoning R
Rooms
Other Rooms Living Room, Dining Room, Primary Bedroom, Bedroom 2, Bedroom 3, Kitchen, Primary Bathroom, Full Bath
Basement Full, Unfinished
Main Level Bedrooms 3
Interior
Interior Features Bathroom - Walk-In Shower, Bathroom - Tub Shower, Dining Area, Floor Plan - Open, Upgraded Countertops
Hot Water Electric
Heating Hot Water, Baseboard - Electric, Other
Cooling Ductless/Mini-Split
Flooring Luxury Vinyl Plank
Inclusions Refrigerator, range, dishwasher, washer/dryer
Equipment Dishwasher, Dryer, Refrigerator, Stove, Washer
Fireplace N
Appliance Dishwasher, Dryer, Refrigerator, Stove, Washer
Heat Source Oil, Electric
Laundry Basement
Exterior
Parking Features Garage - Front Entry, Inside Access
Garage Spaces 1.0
Fence Rear, Wood
Utilities Available Electric Available
Water Access N
Roof Type Shingle
Street Surface Paved
Accessibility None
Total Parking Spaces 1
Garage Y
Building
Lot Description Adjoins - Open Space, Corner, Front Yard, Rear Yard
Story 1
Foundation Block
Sewer Public Sewer
Water Public
Architectural Style Ranch/Rambler
Level or Stories 1
Additional Building Above Grade, Below Grade
Structure Type Dry Wall
New Construction N
Schools
School District Philipsburg-Osceola Area
Others
Senior Community No
Tax ID 05-034-,083-,0000-
Ownership Fee Simple
SqFt Source Assessor
Acceptable Financing Cash, Conventional, VA, FHA
Horse Property N
Listing Terms Cash, Conventional, VA, FHA
Financing Cash,Conventional,VA,FHA
Special Listing Condition Standard







