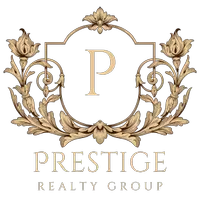5 Beds
4 Baths
6,516 SqFt
5 Beds
4 Baths
6,516 SqFt
OPEN HOUSE
Fri Jun 27, 5:30pm - 8:00pm
Sat Jun 28, 11:00am - 1:00pm
Key Details
Property Type Single Family Home
Sub Type Detached
Listing Status Coming Soon
Purchase Type For Sale
Square Footage 6,516 sqft
Price per Sqft $184
Subdivision Token Valley Estates
MLS Listing ID VAPW2097926
Style Colonial
Bedrooms 5
Full Baths 3
Half Baths 1
HOA Y/N N
Abv Grd Liv Area 4,287
Year Built 2003
Available Date 2025-06-27
Annual Tax Amount $8,825
Tax Year 2025
Lot Size 1.085 Acres
Acres 1.08
Property Sub-Type Detached
Source BRIGHT
Property Description
Welcome to your idyllic sanctuary, where traditional charm meets modern elegance! Nestled on a sprawling 1.09-acre lot, this stunning farmhouse-style home boasts a generous 6,635 square feet of thoughtfully designed living space, making it a perfect retreat for families and entertainers alike.
As you approach the property, you'll be greeted by an expansive wrap-around front porch, ideal for sipping morning coffee or unwinding in the evening. Step inside to discover an elegant and spacious open floor plan filled with an abundance of natural light. The main level features a cozy office with a separate exterior entry, providing the perfect space for remote work or quiet study.
The heart of the home is the inviting living area, complete with a charming fireplace that sets the perfect ambiance for gatherings. The well-appointed kitchen seamlessly connects to the dining and living spaces, ensuring that no one is left out of the conversation as you prepare culinary delights for friends and family.
Upstairs, via Dual Staircases, you'll find four generously sized bedrooms, including the exquisite primary suite. This private oasis features a cozy fireplace, an expansive layout, and a luxurious walk-in closet. The spa-like ensuite bath offers a sumptuous jacuzzi tub and dual shower heads, creating a serene escape at the end of a long day.
Fully Finished Walk-Out Basement features a fifth large bedroom and full bathroom. This space boasts endless possibilities, whether you envision a game room, home gym, or entertainment area. There's ample storage throughout, ensuring that everything has its place.
In total, this remarkable home features five spacious bedrooms and three and a half bathrooms, providing ample space for everyone to enjoy their privacy. With tons of storage and plenty of parking available, you will have everything you need to live comfortably and elegantly.
Step outside to your massive back deck, perfect for entertaining! Host summer barbecues or enjoy al fresco dining while overlooking your vast, fully fenced, yard, where children can play, and pets can roam freely. The surrounding landscape offers opportunities for gardening and outdoor activities, all while enjoying the tranquility of your own private retreat.
Conveniently located, this home promises an easy commute, making it an ideal choice for those seeking both rural charm and urban access. Don't miss out on this exceptional opportunity to own a beautiful farmhouse that perfectly blends style, comfort, and functionality.
Schedule your private tour today and experience firsthand the warmth and charm that this stunning property has to offer. Your dream home is just a showing away!
Location
State VA
County Prince William
Zoning SR1
Rooms
Other Rooms Living Room, Dining Room, Primary Bedroom, Bedroom 2, Bedroom 3, Bedroom 4, Bedroom 5, Kitchen, Family Room, Den, Sun/Florida Room, Office, Recreation Room, Bonus Room, Primary Bathroom, Half Bath
Basement Full, Daylight, Full, Fully Finished, Walkout Level, Windows
Interior
Hot Water Natural Gas
Heating Forced Air, Heat Pump(s)
Cooling Ceiling Fan(s), Heat Pump(s), Central A/C
Flooring Carpet, Ceramic Tile, Wood
Fireplaces Number 2
Fireplaces Type Gas/Propane, Mantel(s), Stone
Equipment Built-In Microwave, Built-In Range, Cooktop - Down Draft, Dishwasher, Disposal, Dryer, Icemaker, Oven - Double, Oven/Range - Gas, Refrigerator, Washer, Extra Refrigerator/Freezer
Fireplace Y
Window Features Palladian,Double Pane,Transom
Appliance Built-In Microwave, Built-In Range, Cooktop - Down Draft, Dishwasher, Disposal, Dryer, Icemaker, Oven - Double, Oven/Range - Gas, Refrigerator, Washer, Extra Refrigerator/Freezer
Heat Source Natural Gas, Electric
Laundry Main Floor, Dryer In Unit, Washer In Unit
Exterior
Exterior Feature Deck(s), Patio(s), Porch(es), Wrap Around
Parking Features Garage - Side Entry, Garage Door Opener
Garage Spaces 2.0
Fence Vinyl, Rear
Water Access N
Accessibility None
Porch Deck(s), Patio(s), Porch(es), Wrap Around
Attached Garage 2
Total Parking Spaces 2
Garage Y
Building
Lot Description Cleared, Landscaping, Rear Yard, SideYard(s), Premium
Story 3
Foundation Permanent
Sewer On Site Septic
Water Well
Architectural Style Colonial
Level or Stories 3
Additional Building Above Grade, Below Grade
New Construction N
Schools
Elementary Schools Coles
Middle Schools Benton
High Schools Hylton
School District Prince William County Public Schools
Others
Pets Allowed Y
Senior Community No
Tax ID 7992-56-4622
Ownership Fee Simple
SqFt Source Assessor
Acceptable Financing Negotiable
Listing Terms Negotiable
Financing Negotiable
Special Listing Condition Standard
Pets Allowed No Pet Restrictions



