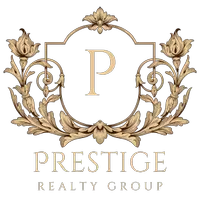5 Beds
4 Baths
4,100 SqFt
5 Beds
4 Baths
4,100 SqFt
OPEN HOUSE
Sun Jun 22, 1:00pm - 4:00pm
Key Details
Property Type Single Family Home
Sub Type Detached
Listing Status Active
Purchase Type For Sale
Square Footage 4,100 sqft
Price per Sqft $304
Subdivision Reston
MLS Listing ID VAFX2246850
Style Colonial
Bedrooms 5
Full Baths 3
Half Baths 1
HOA Fees $816/ann
HOA Y/N Y
Abv Grd Liv Area 2,665
Year Built 1984
Available Date 2025-06-18
Annual Tax Amount $11,886
Tax Year 2025
Lot Size 0.505 Acres
Acres 0.5
Property Sub-Type Detached
Source BRIGHT
Property Description
Set on a tranquil, tree-lined, and fully fenced lot, this home offers a rare blend of privacy, modern comfort, and community living. A wraparound Trex front porch welcomes you into a thoughtfully designed interior with gleaming hardwood floors throughout both the first and second levels, adding warmth and elegance throughout.
The main level features a bright, open-concept layout with spacious living and dining areas, and a modern kitchen equipped with a large quartz island, stainless steel appliances, and abundant cabinetry—perfect for cooking, gathering, and entertaining.
Upstairs, you'll find four spacious bedrooms, including a serene primary suite equipt with a stunning private en-suite bath and walk in sunlit dressing room. An additional beautifully updated hall bathroom. The finished lower level offers even more versatility with a fifth legal bedroom or media room, a full bathroom, and a large rec space ideal for guests, a home office, or playroom.
The home also includes a two-car garage with epoxy floors. A clean, polished space perfect for parking, storage, or a home gym. Please see attachment with all listed updates.
Located within the sought-after Reston Association, residents enjoy access to premier amenities including pools, tennis courts, lakes, parks, playgrounds, and over 55 miles of trails. Commuter-friendly with close proximity to Reston Town Center, multiple Metro stations, the Dulles Toll Road, and I-495.
With its updated finishes, exceptional layout, spacious fenced yard, and prime Reston location, a true gem you won't want to miss!
Location
State VA
County Fairfax
Zoning 372
Rooms
Basement Connecting Stairway, Outside Entrance, Daylight, Partial, Walkout Level, Windows, Fully Finished
Interior
Interior Features Family Room Off Kitchen, Kitchen - Country, Kitchen - Island, Dining Area, Primary Bath(s), Built-Ins, Upgraded Countertops, Window Treatments, Wood Floors, Floor Plan - Traditional
Hot Water Electric
Heating Heat Pump(s)
Cooling Central A/C
Fireplaces Number 1
Equipment Cooktop, Cooktop - Down Draft, Dishwasher, Disposal, Dryer, Humidifier, Microwave, Oven - Double, Oven - Wall, Refrigerator, Washer
Fireplace Y
Window Features Bay/Bow
Appliance Cooktop, Cooktop - Down Draft, Dishwasher, Disposal, Dryer, Humidifier, Microwave, Oven - Double, Oven - Wall, Refrigerator, Washer
Heat Source Electric
Exterior
Exterior Feature Deck(s), Wrap Around
Parking Features Garage - Side Entry
Garage Spaces 2.0
Utilities Available Cable TV Available
Amenities Available Common Grounds, Community Center, Jog/Walk Path, Pool - Indoor, Pool - Outdoor, Tennis Courts, Tot Lots/Playground
Water Access N
Roof Type Asphalt
Accessibility None
Porch Deck(s), Wrap Around
Attached Garage 2
Total Parking Spaces 2
Garage Y
Building
Lot Description Backs to Trees, Cul-de-sac, Landscaping
Story 3
Foundation Slab
Sewer Public Sewer
Water Public
Architectural Style Colonial
Level or Stories 3
Additional Building Above Grade, Below Grade
New Construction N
Schools
School District Fairfax County Public Schools
Others
HOA Fee Include Management,Insurance,Pool(s)
Senior Community No
Tax ID 0123 08 0034
Ownership Fee Simple
SqFt Source Assessor
Security Features Security System
Horse Property N
Special Listing Condition Standard
Virtual Tour https://tour.truplace.com/property/1808/137324/







