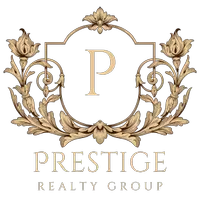3 Beds
2 Baths
2,141 SqFt
3 Beds
2 Baths
2,141 SqFt
OPEN HOUSE
Sat Jun 14, 1:00pm - 3:00pm
Sun Jun 15, 2:00pm - 4:00pm
Key Details
Property Type Townhouse
Sub Type Interior Row/Townhouse
Listing Status Active
Purchase Type For Sale
Square Footage 2,141 sqft
Price per Sqft $648
Subdivision Glover Park
MLS Listing ID DCDC2204792
Style Colonial
Bedrooms 3
Full Baths 2
HOA Y/N N
Abv Grd Liv Area 1,494
Year Built 1930
Available Date 2025-06-12
Annual Tax Amount $8,885
Tax Year 2024
Lot Size 2,052 Sqft
Acres 0.05
Property Sub-Type Interior Row/Townhouse
Source BRIGHT
Property Description
As you step inside, you'll be wowed by the elegant main level. The space flows with ease, from living room to an open kitchen and dinning area to the family room. Step outside to the large deck with enough space for al fresco dining and a separate area with casual seating.
This home is ideal for entertaining. The kitchen is thoughtfully designed to allow for plenty of prep and service space while maintaining a comfortable dining area. With an elegant combination of white cabinets, gold hardware, silestone counters and stainless steel appliances, dinner parties can be formal or casual.
Upstairs are three bedrooms and a bonus room that can be used as an office or play space. The stylish, renovated bathroom completes this level.
On the lower level, you will find a fully finished basement with a large recreation room, renovated full bathroom and separate laundry room. There is plenty of space for watching movies while others play board games. It is also perfect for guests.
Sited on a single block street, this location is a premium spot in the neighborhood. Within blocks of Stoddert Elementary School, Glover-Archbold Park and the plethora of commercial amenities, enjoy all the riches that make Glover Park one of DC's most sought-after neighborhoods: hiking trails, playgrounds, dog parks, community gardens, Guy Mason Recreation Center, award-winning schools, restaurants, Whole Foods, Trader Joe's, wine stores, pharmacy, gyms and yoga studios, post office and more. Welcome Home!
Location
State DC
County Washington
Zoning R-3
Rooms
Basement Connecting Stairway, Full, Fully Finished, Heated, Improved, Rear Entrance
Interior
Interior Features Bathroom - Soaking Tub, Bathroom - Stall Shower, Bathroom - Tub Shower, Bathroom - Walk-In Shower, Built-Ins, Ceiling Fan(s), Combination Kitchen/Dining, Family Room Off Kitchen, Floor Plan - Open, Kitchen - Island, Kitchen - Gourmet, Recessed Lighting, Skylight(s), Window Treatments, Wood Floors
Hot Water Natural Gas
Heating Radiator
Cooling Central A/C
Equipment Built-In Microwave, Dishwasher, Disposal, Dryer, Microwave, Oven/Range - Gas, Refrigerator, Stainless Steel Appliances, Washer, Water Heater
Furnishings No
Fireplace N
Window Features Double Hung,Double Pane
Appliance Built-In Microwave, Dishwasher, Disposal, Dryer, Microwave, Oven/Range - Gas, Refrigerator, Stainless Steel Appliances, Washer, Water Heater
Heat Source Natural Gas
Laundry Basement, Has Laundry
Exterior
Exterior Feature Deck(s), Porch(es)
Garage Spaces 2.0
Utilities Available Cable TV Available, Electric Available, Natural Gas Available, Phone Available, Sewer Available, Water Available
Water Access N
Accessibility None
Porch Deck(s), Porch(es)
Total Parking Spaces 2
Garage N
Building
Story 3
Foundation Concrete Perimeter
Sewer Public Sewer
Water Public
Architectural Style Colonial
Level or Stories 3
Additional Building Above Grade, Below Grade
New Construction N
Schools
Elementary Schools Stoddert
Middle Schools Hardy
High Schools Macarthur
School District District Of Columbia Public Schools
Others
Senior Community No
Tax ID 1301//0737
Ownership Fee Simple
SqFt Source Assessor
Security Features Security System
Acceptable Financing Cash, Conventional, FHA, VA
Horse Property N
Listing Terms Cash, Conventional, FHA, VA
Financing Cash,Conventional,FHA,VA
Special Listing Condition Standard







