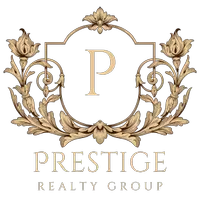4 Beds
4 Baths
4,102 SqFt
4 Beds
4 Baths
4,102 SqFt
OPEN HOUSE
Sat May 24, 1:00pm - 3:00pm
Key Details
Property Type Single Family Home
Sub Type Detached
Listing Status Active
Purchase Type For Sale
Square Footage 4,102 sqft
Price per Sqft $237
Subdivision Stone Ridge South
MLS Listing ID VALO2097328
Style Colonial
Bedrooms 4
Full Baths 3
Half Baths 1
HOA Fees $182/mo
HOA Y/N Y
Abv Grd Liv Area 3,063
Year Built 2007
Available Date 2025-05-23
Annual Tax Amount $7,078
Tax Year 2025
Lot Size 6,534 Sqft
Acres 0.15
Property Sub-Type Detached
Source BRIGHT
Property Description
Step inside to find hardwood floors throughout the main level, enhanced by elegant crown molding and custom plantation shutters. A private main-level office provides the ideal space for remote work, while the light-filled family room features a striking floor-to-ceiling stone fireplace—perfect for cozy evenings.
The gourmet kitchen is a chef's dream, showcasing white cabinetry, quartz countertops, backsplash, an oversized island with bar seating, and stainless steel appliances. This open-concept layout is perfect for entertaining or casual everyday living
Upstairs, the luxurious primary suite is a true retreat with hardwood flooring, tray ceiling, separate sitting room, two custom walk-in closets, and direct access to a private sleeping porch—ideal for peaceful morning coffee or evening relaxation. The spa-like renovated bathroom includes a soaking tub, frameless glass shower with rain head, and a dual-sink vanity with contemporary finishes. Three additional bedrooms share a stylishly updated hall bath with double sinks and a separate shower/tub combo. Laundry room is located on bedroom level for convenience.
The finished lower level features new luxury vinyl plank flooring in the spacious recreation room, creating the ultimate space for movie nights, gaming, or hosting guests.
Enjoy outdoor living on the maintenance-free Trex deck—perfect for summer BBQs and entertaining.
This home is located within a vibrant community offering a newly renovated clubhouse with fitness center and rentable event space, an amphitheater and event lawn, three swimming pools, five tot lots, two tennis courts, a basketball court, multipurpose court, and scenic walking trails.
All of this in a prime location close to shopping, dining, and commuter routes—welcome home!
Location
State VA
County Loudoun
Zoning PDH4
Rooms
Other Rooms Living Room, Dining Room, Primary Bedroom, Bedroom 2, Bedroom 3, Bedroom 4, Kitchen, Game Room, Family Room, Foyer, Breakfast Room, Study, Other
Basement Full, Walkout Level
Interior
Interior Features Breakfast Area, Combination Kitchen/Living, Combination Dining/Living, Dining Area, Family Room Off Kitchen, Window Treatments, Primary Bath(s), Wood Floors, Recessed Lighting, Floor Plan - Open, Ceiling Fan(s)
Hot Water Natural Gas
Heating Forced Air, Humidifier, Programmable Thermostat
Cooling Programmable Thermostat, Central A/C, Ceiling Fan(s)
Flooring Luxury Vinyl Plank, Hardwood, Carpet, Ceramic Tile
Fireplaces Number 1
Fireplaces Type Gas/Propane, Screen, Fireplace - Glass Doors, Mantel(s)
Equipment Dishwasher, Cooktop, Disposal, Oven - Wall, Built-In Microwave, Washer, Dryer
Fireplace Y
Window Features Double Pane,Screens
Appliance Dishwasher, Cooktop, Disposal, Oven - Wall, Built-In Microwave, Washer, Dryer
Heat Source Natural Gas
Exterior
Exterior Feature Porch(es), Deck(s)
Parking Features Garage - Rear Entry, Garage Door Opener
Garage Spaces 4.0
Water Access N
Roof Type Asphalt
Accessibility None
Porch Porch(es), Deck(s)
Attached Garage 2
Total Parking Spaces 4
Garage Y
Building
Lot Description Landscaping
Story 3
Foundation Slab
Sewer Public Sewer
Water Public
Architectural Style Colonial
Level or Stories 3
Additional Building Above Grade, Below Grade
Structure Type 9'+ Ceilings,Dry Wall
New Construction N
Schools
Elementary Schools Arcola
Middle Schools Mercer
High Schools John Champe
School District Loudoun County Public Schools
Others
HOA Fee Include Snow Removal,Trash
Senior Community No
Tax ID 205275539000
Ownership Fee Simple
SqFt Source Estimated
Special Listing Condition Standard
Virtual Tour https://my.matterport.com/show/?m=wGd4pDDp1XB&mls=1







