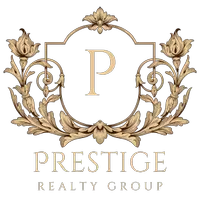4 Beds
3 Baths
2,114 SqFt
4 Beds
3 Baths
2,114 SqFt
OPEN HOUSE
Sat May 31, 12:00pm - 2:00pm
Key Details
Property Type Single Family Home
Sub Type Detached
Listing Status Coming Soon
Purchase Type For Sale
Square Footage 2,114 sqft
Price per Sqft $324
Subdivision Whitford Village
MLS Listing ID PACT2098600
Style Colonial
Bedrooms 4
Full Baths 2
Half Baths 1
HOA Y/N N
Abv Grd Liv Area 2,114
Year Built 1981
Available Date 2025-05-30
Annual Tax Amount $5,292
Tax Year 2024
Lot Size 0.507 Acres
Acres 0.51
Lot Dimensions 0.00 x 0.00
Property Sub-Type Detached
Source BRIGHT
Property Description
Set on a beautifully maintained half-acre lot, the nearly level, fenced-in backyard provides the perfect setting for play, pets, or peaceful evenings. Enjoy it all from the screened-in porch, the perfect spot for morning coffee or unwinding after a long day.
Inside, you'll find hardwood floors throughout the entire first floor. The front living room, currently used as a playroom, features classic crown molding. The sun-filled family room offers large bay windows with a cozy window seat, recessed lighting, and a gas fireplace. The formal dining room with chair rail and crown molding flows into the spacious eat-in kitchen, complete with ample cabinetry, generous counter space, and a bright skylight. From the kitchen, step directly onto the screened porch for easy indoor-outdoor living. A first-floor laundry room and convenient half bath complete the main level.
Upstairs, the spacious primary suite features a nicely-sized walk-in closet and a private bath with a walk-in shower and radiant heated floors. Three additional bedrooms offer plenty of space, two with carpeting and one with hardwood floors. All bedrooms include ceiling fans for added comfort. A full hall bath and attic access complete the second floor.
Additional highlights include a 2-car garage, a water heater replaced in 2019, and brand new central A/C installed in 2023.
Located just minutes from restaurants, shopping, parks, and major commuter routes, this Whitford Village gem is ready to welcome you home.
Location
State PA
County Chester
Area West Whiteland Twp (10341)
Zoning RESID
Rooms
Other Rooms Living Room, Dining Room, Primary Bedroom, Bedroom 2, Bedroom 3, Bedroom 4, Kitchen, Family Room, Laundry, Primary Bathroom, Full Bath, Screened Porch
Basement Full, Unfinished
Interior
Interior Features Carpet, Dining Area, Ceiling Fan(s), Chair Railings, Crown Moldings, Kitchen - Eat-In, Primary Bath(s), Recessed Lighting, Skylight(s), Upgraded Countertops, Walk-in Closet(s)
Hot Water Natural Gas
Heating Forced Air
Cooling Central A/C
Flooring Hardwood, Carpet
Fireplaces Number 1
Fireplaces Type Gas/Propane
Equipment Built-In Microwave, Dishwasher, Disposal, Oven/Range - Gas, Refrigerator
Furnishings No
Fireplace Y
Window Features Bay/Bow
Appliance Built-In Microwave, Dishwasher, Disposal, Oven/Range - Gas, Refrigerator
Heat Source Natural Gas
Laundry Main Floor
Exterior
Exterior Feature Porch(es)
Parking Features Garage Door Opener, Garage - Side Entry
Garage Spaces 4.0
Water Access N
Roof Type Pitched,Architectural Shingle
Accessibility None
Porch Porch(es)
Attached Garage 2
Total Parking Spaces 4
Garage Y
Building
Lot Description Landscaping
Story 2
Foundation Concrete Perimeter
Sewer Public Sewer
Water Public
Architectural Style Colonial
Level or Stories 2
Additional Building Above Grade, Below Grade
New Construction N
Schools
Elementary Schools Mary C. Howse
Middle Schools Peirce
High Schools Henderson
School District West Chester Area
Others
Senior Community No
Tax ID 41-04D-0092
Ownership Fee Simple
SqFt Source Assessor
Horse Property N
Special Listing Condition Standard



