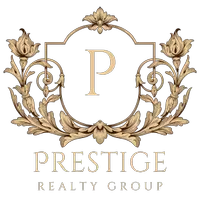4 Beds
2 Baths
1,655 SqFt
4 Beds
2 Baths
1,655 SqFt
OPEN HOUSE
Sat May 17, 11:00am - 1:00pm
Key Details
Property Type Single Family Home
Sub Type Detached
Listing Status Coming Soon
Purchase Type For Sale
Square Footage 1,655 sqft
Price per Sqft $287
Subdivision Eastport
MLS Listing ID MDAA2114728
Style Raised Ranch/Rambler
Bedrooms 4
Full Baths 2
HOA Y/N N
Abv Grd Liv Area 964
Originating Board BRIGHT
Year Built 1955
Available Date 2025-05-15
Annual Tax Amount $4,638
Tax Year 2024
Lot Size 0.259 Acres
Acres 0.26
Property Sub-Type Detached
Property Description
in-town Annapolis life you have been wanting. Walk to coffee shops, dining hot spots and shopping. Launch the boat or hop on the water taxi right up the street. Host a pickle ball tournament, take a swim or sign up for yoga class at the Pip Moyer recreation center. Entertaining is made easy with the fire pit, deck, and huge, fully fenced backyard. Attend to the veggies and flowers in your garden as the family and pets run around. Everyone will want to gather here before hitting Downtown Annapolis and Eastport for the many festivals and events in town throughout the calendar year. This home is light filled and cozy and has enough room to spread out on two levels with four bedrooms, an updated kitchen, two full baths and a separate dining room. The main level living room gets fabulous light with the huge bay window and a second family room on the lower level is perfect for the kids or movie nights. Bonus storage room off the driveway can double as an office or home gym. A few recent updates include fresh paint throughout entire interior (and the exterior this week) , a new roof (2025), new lvl flooring in the lower level (2025), updated lower-level bath (2025), newer tile backsplash, cabinets and countertops in the kitchen. Full list of improvements to be uploaded in the documents section. OPEN SATURDAY, MAY 17 11:00-- am - 1:00 pm
Location
State MD
County Anne Arundel
Zoning R
Rooms
Basement Connecting Stairway, Daylight, Full, Fully Finished, Windows
Main Level Bedrooms 2
Interior
Interior Features Bathroom - Tub Shower, Bathroom - Stall Shower, Carpet, Combination Kitchen/Dining, Dining Area, Entry Level Bedroom, Family Room Off Kitchen, Floor Plan - Traditional, Kitchen - Galley, Upgraded Countertops, Wood Floors
Hot Water Natural Gas
Heating Baseboard - Hot Water, Other
Cooling Wall Unit, Ceiling Fan(s)
Flooring Wood, Vinyl, Carpet
Equipment Built-In Microwave, Dishwasher, Disposal, Dryer - Electric, Exhaust Fan, Refrigerator, Stove, Washer
Fireplace N
Appliance Built-In Microwave, Dishwasher, Disposal, Dryer - Electric, Exhaust Fan, Refrigerator, Stove, Washer
Heat Source Natural Gas
Exterior
Garage Spaces 5.0
Fence Fully
Water Access Y
Water Access Desc Boat - Powered,Canoe/Kayak,Public Access,Sail
Roof Type Asphalt
Accessibility None
Total Parking Spaces 5
Garage N
Building
Lot Description Cleared, Front Yard, Landscaping, Rear Yard
Story 2.5
Foundation Concrete Perimeter
Sewer Public Sewer
Water Public
Architectural Style Raised Ranch/Rambler
Level or Stories 2.5
Additional Building Above Grade, Below Grade
New Construction N
Schools
School District Anne Arundel County Public Schools
Others
Senior Community No
Tax ID 020600000099900
Ownership Fee Simple
SqFt Source Assessor
Special Listing Condition Standard


