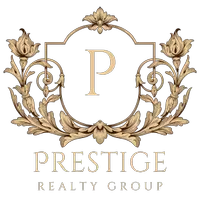2 Beds
5 Baths
2,412 SqFt
2 Beds
5 Baths
2,412 SqFt
OPEN HOUSE
Sat May 17, 1:00pm - 3:00pm
Sun May 18, 1:00pm - 3:00pm
Key Details
Property Type Condo
Sub Type Condo/Co-op
Listing Status Active
Purchase Type For Sale
Square Footage 2,412 sqft
Price per Sqft $476
Subdivision The Crest
MLS Listing ID MDMC2180290
Style Traditional
Bedrooms 2
Full Baths 4
Half Baths 1
Condo Fees $1,540/qua
HOA Y/N N
Abv Grd Liv Area 1,608
Originating Board BRIGHT
Year Built 1969
Annual Tax Amount $10,259
Tax Year 2024
Property Sub-Type Condo/Co-op
Property Description
Walking distance to Metro station and Bus stop – seamless access to D.C., Northern Virginia, and downtown Bethesda, expanding your commuting and travel options. Steps from Friendship Heights – indulge in premier shopping, dining, and entertainment.
2 Spacious Bedrooms plus a private Studio or potential third bedroom — ideal for guests, work-from-home, or creative space. 1 Large Den – a flexible area perfect as a media room, office, or additional living space. 4 Full Bathrooms and 1 Powder Room – beautifully updated for both functionality and style. A fully finished basement – perfect for entertaining, a gym, or living room.
Newly installed windows throughout the home – maximizing natural light and energy efficiency. Fully renovated interior – with fresh finishes and thoughtful details that elevate every room.
This home offers not just a place to live, but a lifestyle defined by comfort, convenience, and modern elegance. Whether you're a professional seeking easy city access, a growing family, or someone looking for a spacious, move-in-ready residence in a vibrant neighborhood, this home delivers.
We invite you to experience the unique charm and prime location of this exceptional property. Come and see for yourself why The Crest II Condo is not just a home – it's a destination.
Location
State MD
County Montgomery
Zoning R10
Rooms
Other Rooms Den, Attic
Basement Daylight, Full, Fully Finished, Improved
Interior
Interior Features Attic, Crown Moldings, Studio, Window Treatments, Wood Floors
Hot Water Electric
Heating Central
Cooling Central A/C
Flooring Hardwood
Fireplaces Number 2
Fireplaces Type Wood
Inclusions None
Equipment None
Furnishings No
Fireplace Y
Heat Source Electric
Laundry Basement
Exterior
Garage Spaces 1.0
Parking On Site 1
Utilities Available Electric Available, Water Available, Sewer Available
Water Access N
Roof Type Shingle
Accessibility 2+ Access Exits
Total Parking Spaces 1
Garage N
Building
Story 3
Foundation Concrete Perimeter
Sewer Public Sewer
Water Public
Architectural Style Traditional
Level or Stories 3
Additional Building Above Grade, Below Grade
Structure Type Dry Wall,Brick
New Construction N
Schools
Elementary Schools Westbrook
Middle Schools Westland
High Schools Bethesda-Chevy Chase
School District Montgomery County Public Schools
Others
Pets Allowed Y
HOA Fee Include Water,Sewer,Common Area Maintenance,Road Maintenance,Snow Removal,Other
Senior Community No
Tax ID 160700434040
Ownership Fee Simple
SqFt Source Estimated
Acceptable Financing Conventional
Listing Terms Conventional
Financing Conventional
Special Listing Condition Standard
Pets Allowed No Pet Restrictions







