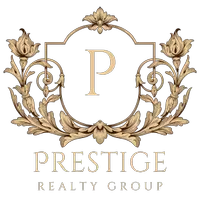3 Beds
3 Baths
3,240 SqFt
3 Beds
3 Baths
3,240 SqFt
Key Details
Property Type Condo
Sub Type Condo/Co-op
Listing Status Active
Purchase Type For Sale
Square Footage 3,240 sqft
Price per Sqft $1,233
Subdivision Foggy Bottom
MLS Listing ID DCDC2197316
Style Other
Bedrooms 3
Full Baths 3
Condo Fees $7,211/mo
HOA Y/N N
Abv Grd Liv Area 3,240
Originating Board BRIGHT
Year Built 1971
Tax Year 2024
Property Sub-Type Condo/Co-op
Property Description
Thoughtfully redesigned by CoreBuild+, the residence showcases top-tier finishes, white oak flooring, a sculptural staircase, and numerous windows that flood the space with light. The open-concept layout features a sleek kitchen with Bauformat cabinetry, Dekton surfaces, and a full suite of integrated Miele appliances, including a built-in espresso system and Pitt Cooking burners.
The primary suite is a tranquil escape with a spa-style bath, freestanding tub, and large, custom dressing room. Two additional bedrooms are included in this offering —one a second primary with luxe ensuite bath and walk-in-closet. Dual staircases lead to private lofts and terraces: one with a built-in outdoor kitchen and dynamite views, the other a serene retreat with panoramic skyline views.
Additional highlights include a state-of-the-art sound system, two parking spaces, in-unit laundry, and extra storage. Residents enjoy 24/7 concierge service, a saltwater pool, fitness center, and more. The immediate location offers quick access to the Kennedy Center across the street, The Reach, The National Mall, and the Georgetown Waterfront.
Location
State DC
County Washington
Zoning SEE DC ZONING WEBSITE
Rooms
Main Level Bedrooms 3
Interior
Hot Water Other
Heating Central
Cooling Central A/C
Fireplaces Number 1
Fireplace Y
Heat Source Other
Laundry Has Laundry, Dryer In Unit, Washer In Unit
Exterior
Parking Features Underground
Garage Spaces 2.0
Amenities Available Beauty Salon, Extra Storage, Bike Trail, Elevator, Exercise Room, Other, Pool - Outdoor, Security, Concierge, Fitness Center, Reserved/Assigned Parking
Water Access N
Accessibility None
Total Parking Spaces 2
Garage Y
Building
Story 2
Unit Features Hi-Rise 9+ Floors
Sewer Public Sewer
Water Public
Architectural Style Other
Level or Stories 2
Additional Building Above Grade
New Construction N
Schools
School District District Of Columbia Public Schools
Others
Pets Allowed Y
HOA Fee Include Air Conditioning,Cable TV,Gas,Heat,High Speed Internet,Insurance,Other,Parking Fee,Pool(s),Sewer,Taxes,Water,Common Area Maintenance,Electricity,Ext Bldg Maint,Management
Senior Community No
Tax ID NO TAX RECORD
Ownership Cooperative
Special Listing Condition Standard
Pets Allowed Cats OK, Dogs OK
Virtual Tour https://700newhampshireavenw15023.relahq.com/?mls







