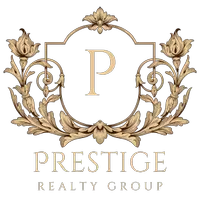3 Beds
3 Baths
2,365 SqFt
3 Beds
3 Baths
2,365 SqFt
OPEN HOUSE
Sat Apr 26, 11:00am - 1:00pm
Key Details
Property Type Condo
Sub Type Condo/Co-op
Listing Status Active
Purchase Type For Sale
Square Footage 2,365 sqft
Price per Sqft $506
Subdivision Capitol Hill
MLS Listing ID DCDC2197092
Style Contemporary
Bedrooms 3
Full Baths 2
Half Baths 1
Condo Fees $579/mo
HOA Y/N N
Abv Grd Liv Area 2,365
Originating Board BRIGHT
Year Built 1895
Annual Tax Amount $8,407
Tax Year 2024
Property Sub-Type Condo/Co-op
Property Description
Originally built in 1894, this historic firehouse was renovated as a gated boutique condominium in 2011 by Argos Group. This unique three-story townhome-style condominium is breathtaking from the moment you enter the front door, which
has its own private entrance. You walk into a sun drenched living room with oversized front-facing windows, 12 ft ceiling, corner exposure, wide plank hardwood flooring, and massive entertaining space. The open concept dining room showcases an exposed brick wall, oversized windows, and overlooks the front garden. Continuing on the first floor, the modern kitchen offers breakfast bar seating, granite countertop, Bosch stainless steel appliances. Off the Kitchen, is a combination pantry and laundry room with a full-size Whirlpool washer and dryer. A cute powder room is at the base of the stairs, perfect for you or your guests.
Upstairs, you'll find three bedrooms and two baths. The king-size primary suite offers 17.5 ft ceiling, corner exposure, a walk-in closet, and en suite bath with dual vanity. Within the primary suite, you'll see a staircase going up to the loft space - which you can easily access from the 3rd floor via barn door. Also on the second floor, you'll find two bedrooms with abundant closet space. The front-facing bedroom offers beautiful exposed brick and an oversized window. A hall bath services both bedrooms. On the third (top) floor, you'll find a bonus space for a home office/play area/movie room with two skylights, and through the barn door a perfect spot for your at home workouts and a great storage closet!
Outside the private entrance to the residence, you'll find a brick and grass patio that is approximately 300 sq ft. Additionally, a surface parking space with a secure gate for entry/exit. There is also a secure entry gate at the front entrance on Maryland Ave. Off the back of the building there is storage that is assigned to #103 as well.
The location can't be beat with everything Capitol Hill has to offer, including it's proximity to both Lincoln Park & Stanton Park. There are tons of restaurants like Pacci's, Buffalo & Bergen, Duck & the Peach and bars like Providencia, Wine & Butter, and you can be at a Whole Foods, Trader Joes or Giant is less than a 5 minute drive or an easy walk. You're also very close to Union Station or the NOMA metro.
Welcome home!
Location
State DC
County Washington
Zoning R
Interior
Hot Water Other
Heating Central
Cooling Central A/C
Flooring Hardwood
Equipment Stove, Microwave, Refrigerator, Dishwasher, Washer, Dryer
Fireplace N
Appliance Stove, Microwave, Refrigerator, Dishwasher, Washer, Dryer
Heat Source Electric
Laundry Washer In Unit, Dryer In Unit
Exterior
Garage Spaces 1.0
Amenities Available None
Water Access N
Accessibility None
Total Parking Spaces 1
Garage N
Building
Story 3
Unit Features Garden 1 - 4 Floors
Sewer Public Sewer
Water Public
Architectural Style Contemporary
Level or Stories 3
Additional Building Above Grade, Below Grade
New Construction N
Schools
Elementary Schools Miner
Middle Schools Eliot-Hine
High Schools Eastern
School District District Of Columbia Public Schools
Others
Pets Allowed Y
HOA Fee Include Ext Bldg Maint,Lawn Maintenance,Parking Fee,Security Gate,Water
Senior Community No
Tax ID 1028//2010
Ownership Condominium
Security Features Security Gate,Security System
Acceptable Financing Cash, Conventional
Listing Terms Cash, Conventional
Financing Cash,Conventional
Special Listing Condition Standard
Pets Allowed Case by Case Basis







