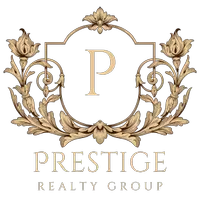4 Beds
4 Baths
2,426 SqFt
4 Beds
4 Baths
2,426 SqFt
Key Details
Property Type Townhouse
Sub Type Interior Row/Townhouse
Listing Status Coming Soon
Purchase Type For Sale
Square Footage 2,426 sqft
Price per Sqft $904
Subdivision Capitol Hill
MLS Listing ID DCDC2196906
Style Federal
Bedrooms 4
Full Baths 3
Half Baths 1
HOA Y/N N
Abv Grd Liv Area 2,426
Originating Board BRIGHT
Year Built 1900
Available Date 2025-04-30
Annual Tax Amount $14,389
Tax Year 2024
Lot Size 2,117 Sqft
Acres 0.05
Property Sub-Type Interior Row/Townhouse
Property Description
Step through the entry foyer and be instantly captivated by the grandeur that defines this home's architectural touches—ornate crown moldings, intricate plaster ceiling medallions, and detailed millwork speak to the home's rich historic legacy. The formal dining room lies to the right of the entry, offering an elegantly curated space for dinner parties with its ornate clamshell niches and an exquisite street view. A discreet powder room tucked just off the dining room adds everyday convenience for both residents and guests.
At the heart of the home is the open-concept living room and kitchen—designed for both everyday living and effortless entertaining. The living area centers around a striking wood-burning fireplace and a wall of French doors that open to a private, beautifully landscaped rear patio, creating a seamless indoor-outdoor experience.
The renovated kitchen (2019) is a chef's dream, featuring marble countertops, an oversized island, paneled appliances, and thoughtfully designed custom cabinetry with hidden storage solutions—including cleverly concealed pull-out shelves within the entry into the living room. A butler's pantry connects the kitchen to the dining room, adding additional prep and storage space and enhancing the flow for hosting.
Upstairs, the serene primary suite is a true retreat, complete with a spa-inspired bathroom adorned in marble, a soaking tub, walk-in shower, double vanity, and a show-stopping pitched skylight that bathes the space in natural light. Two additional bedrooms share a well-appointed Jack and Jill bathroom—one boasting its own fireplace and built-in shelving. This level also contains upper floor laundry for added convenience.
Beyond the main residence lies a fully detached carriage house above the garage, complete with a private bedroom and full bathroom—ideal for guests, an au pair suite, or a quiet home office. The garage accommodates one vehicle with additional space for storage.
This is Capitol Hill living at its finest—where historic elegance, thoughtful design, and unmatched location come together in perfect harmony. Perfectly situated just blocks from Eastern Market, Lincoln Park, restaurants like The Duck and the Peach, La Casina, and Barracks Row favorites, this home enjoys one of DC's most walkable and vibrant neighborhoods. 209 10th St SE is more than just a home, it's a lifestyle!
Location
State DC
County Washington
Zoning RESIDENTIAL
Interior
Interior Features Bathroom - Soaking Tub, Bathroom - Walk-In Shower, Built-Ins, Butlers Pantry, Breakfast Area, Ceiling Fan(s), Combination Kitchen/Living, Crown Moldings, Formal/Separate Dining Room, Kitchen - Gourmet, Recessed Lighting, Skylight(s), Sound System, Sprinkler System, Walk-in Closet(s), Wet/Dry Bar, Wine Storage, Wood Floors, Wainscotting, Upgraded Countertops
Hot Water Natural Gas, Electric
Heating Forced Air
Cooling Central A/C
Flooring Hardwood
Fireplaces Number 4
Fireplaces Type Mantel(s), Wood
Inclusions 2 televisions (in Living room and Office), Sound system, Bose ceiling speakers
Equipment Dishwasher, Disposal, Dryer - Front Loading, Extra Refrigerator/Freezer, Oven/Range - Gas, Range Hood, Refrigerator, Six Burner Stove, Stainless Steel Appliances, Washer/Dryer Stacked, Washer - Front Loading
Fireplace Y
Window Features Bay/Bow,Skylights
Appliance Dishwasher, Disposal, Dryer - Front Loading, Extra Refrigerator/Freezer, Oven/Range - Gas, Range Hood, Refrigerator, Six Burner Stove, Stainless Steel Appliances, Washer/Dryer Stacked, Washer - Front Loading
Heat Source Natural Gas
Laundry Upper Floor
Exterior
Exterior Feature Patio(s), Balcony
Parking Features Additional Storage Area, Garage - Rear Entry
Garage Spaces 1.0
Fence Wood, Wrought Iron
Water Access N
View Street
Accessibility None
Porch Patio(s), Balcony
Total Parking Spaces 1
Garage Y
Building
Story 2
Foundation Other
Sewer Public Septic, Public Sewer
Water Public
Architectural Style Federal
Level or Stories 2
Additional Building Above Grade, Below Grade
Structure Type High,Masonry
New Construction N
Schools
School District District Of Columbia Public Schools
Others
Pets Allowed Y
Senior Community No
Tax ID 0944//0029
Ownership Fee Simple
SqFt Source Assessor
Special Listing Condition Standard
Pets Allowed No Pet Restrictions
Virtual Tour https://www.relahq.com/mls/185305241







