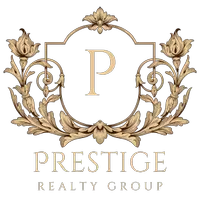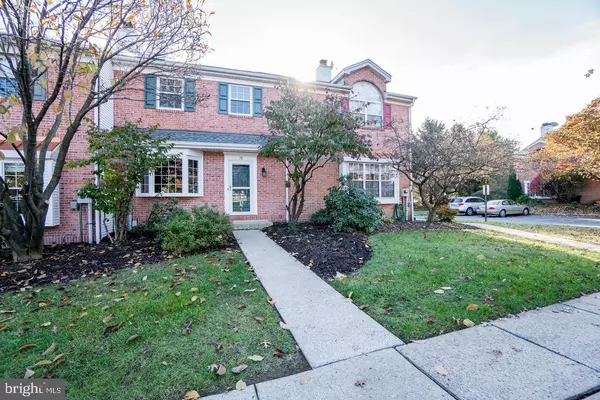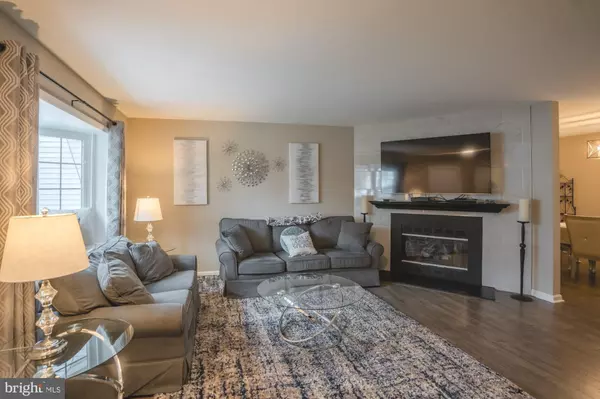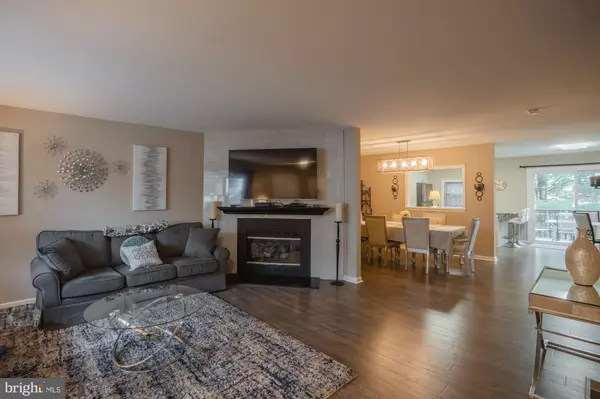3 Beds
3 Baths
1,600 SqFt
3 Beds
3 Baths
1,600 SqFt
Key Details
Property Type Townhouse
Sub Type Interior Row/Townhouse
Listing Status Active
Purchase Type For Sale
Square Footage 1,600 sqft
Price per Sqft $212
Subdivision Chandlers Crossing
MLS Listing ID PAMC2126618
Style Colonial
Bedrooms 3
Full Baths 2
Half Baths 1
HOA Fees $158/mo
HOA Y/N Y
Abv Grd Liv Area 1,600
Originating Board BRIGHT
Year Built 1992
Annual Tax Amount $4,090
Tax Year 2023
Lot Size 2,000 Sqft
Acres 0.05
Lot Dimensions 20.00 x 100.00
Property Description
The beautiful soft close cabinets and draws, stainless steel sink and stainless steel appliances including refrigerator makes this a kitchen you'll love to work in and gather. The slider takes you to the rear deck where you can enjoy cook outs and entertaining or relaxing. You'll find a convenient Half Bath on the main level. Head up stairs to 3 nice sized Bedrooms, including a full hall Bath, Primary Bedroom with vaulted ceiling, double closets and Primary Bath with custom tiled shower, a lovely vanity and tile flooring. The unfinished basement allows for plenty of storage plus a laundry area. Other upgrades include newer architectural roof, tilt-in vinyl windows, wood like laminate 24 hour waterproof flooring throughout main level, hot water heater, modern rod iron railing to 2nd level, modern lighting fixtures, custom paint. With all this, you will want to be the first to view this beauty! Reasonable taxes and association fees helps make this even more desirable! As does all the personal applicances and beautiful quality shades and window treatments which are included with the sale.
This smaller townhome community is in a great location, close to major highways, shopping and schools. This home is clean and in impeccable condition. The lucky new owner will be able to move right in and enjoy all the amenities and features this home has to offer!
THE OWNER IS WILLING TO LEAVE ANY FURNITURE/DECOR THE POTENTIAL BUYER IS INTERESTED IN FREE OF CHARGE!!
Location
State PA
County Montgomery
Area Douglass Twp (10632)
Zoning RESIDENTIAL
Rooms
Other Rooms Living Room, Dining Room, Primary Bedroom, Bedroom 2, Bedroom 3, Kitchen, Primary Bathroom, Full Bath
Basement Full, Unfinished
Interior
Interior Features Carpet, Ceiling Fan(s), Formal/Separate Dining Room, Kitchen - Eat-In, Window Treatments
Hot Water Electric
Cooling Central A/C
Fireplaces Number 1
Fireplaces Type Free Standing, Wood
Inclusions Refrigerator in kithen, Washer, Dryer, Refrigerator in basement, all upgraded shades and window coverings. Stools in kitchen. All in as is conditioln with no monetary value
Equipment Built-In Microwave, Built-In Range, Dishwasher, Dryer, Oven - Self Cleaning, Oven - Single, Refrigerator, Stainless Steel Appliances, Washer
Fireplace Y
Window Features Bay/Bow,Energy Efficient,Sliding
Appliance Built-In Microwave, Built-In Range, Dishwasher, Dryer, Oven - Self Cleaning, Oven - Single, Refrigerator, Stainless Steel Appliances, Washer
Heat Source Electric
Exterior
Parking On Site 2
Utilities Available Cable TV
Water Access N
Roof Type Architectural Shingle
Accessibility 2+ Access Exits, Level Entry - Main
Garage N
Building
Lot Description Backs - Open Common Area, Backs to Trees
Story 2
Foundation Concrete Perimeter
Sewer Public Sewer
Water Public
Architectural Style Colonial
Level or Stories 2
Additional Building Above Grade, Below Grade
New Construction N
Schools
High Schools Boyertown Area Senior
School District Boyertown Area
Others
Pets Allowed Y
HOA Fee Include Common Area Maintenance,Snow Removal,Trash
Senior Community No
Tax ID 32-00-00445-495
Ownership Fee Simple
SqFt Source Assessor
Acceptable Financing Cash, Conventional, FHA, VA
Horse Property N
Listing Terms Cash, Conventional, FHA, VA
Financing Cash,Conventional,FHA,VA
Special Listing Condition Standard
Pets Allowed Case by Case Basis







