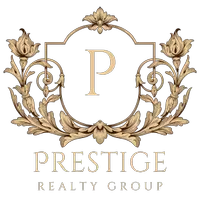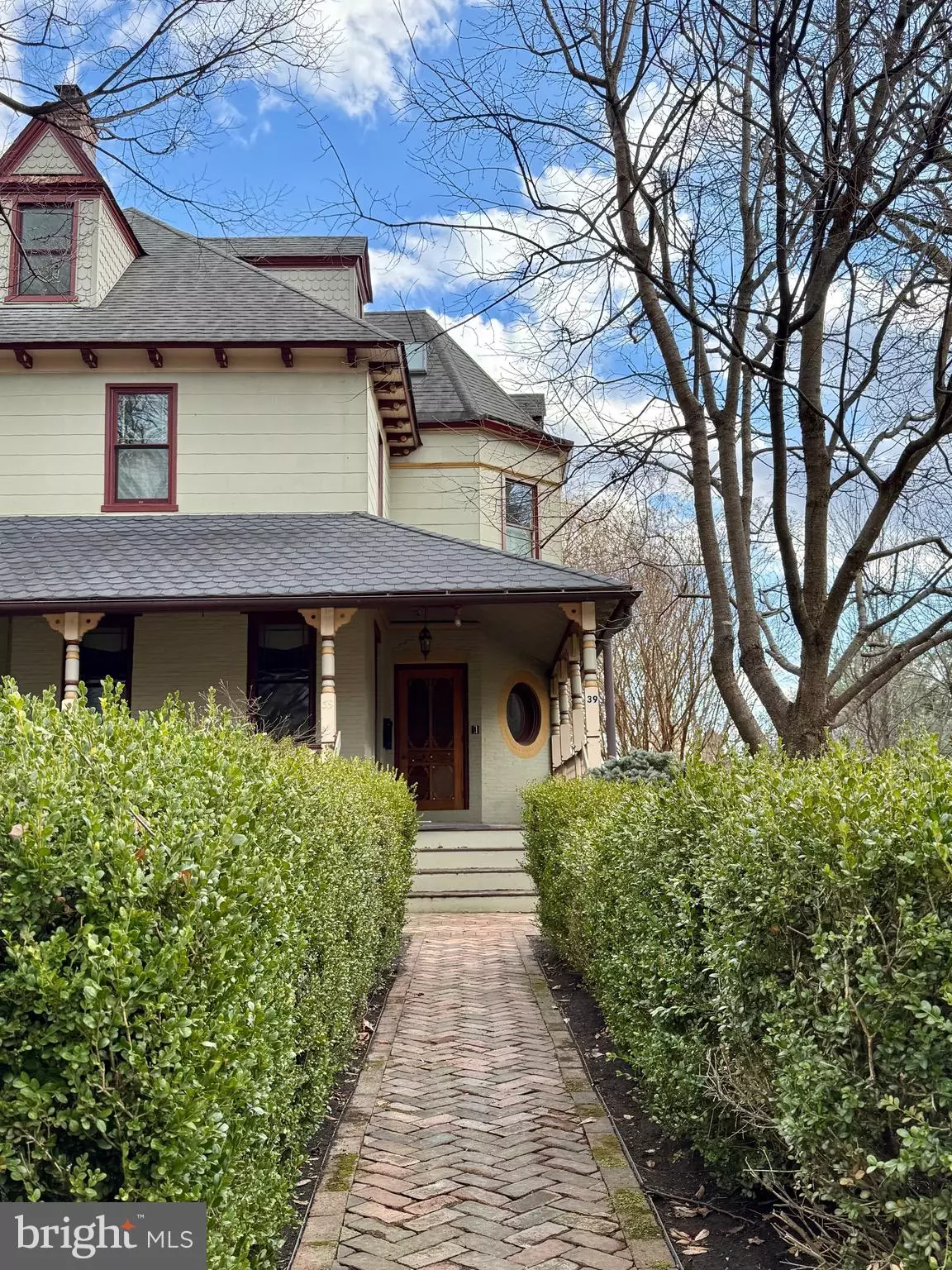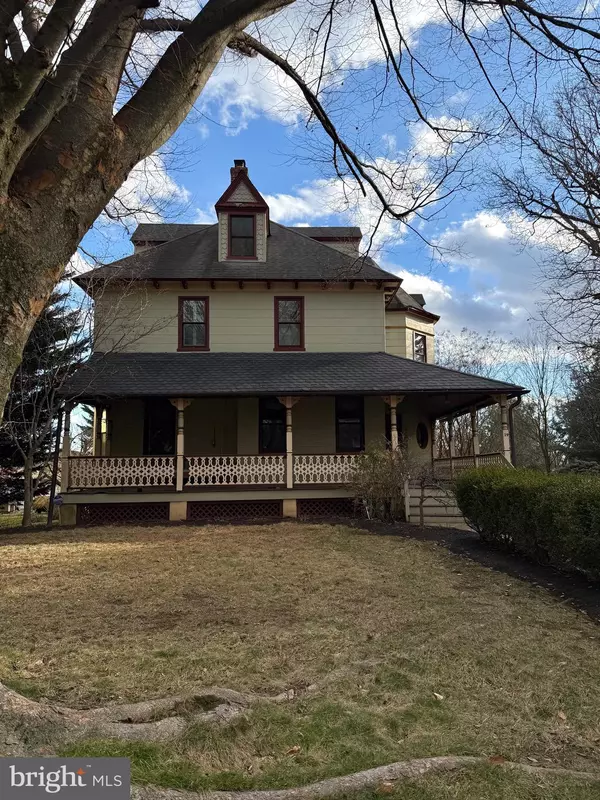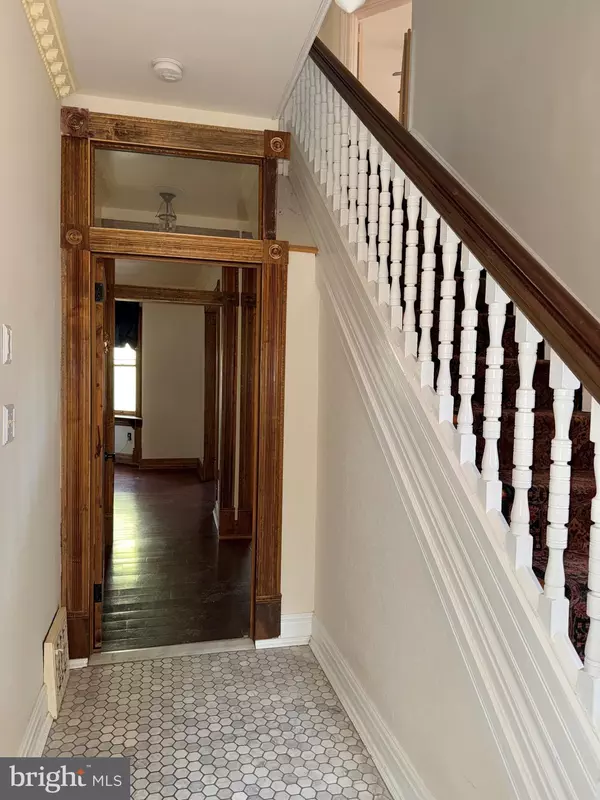6 Beds
3 Baths
4,096 SqFt
6 Beds
3 Baths
4,096 SqFt
Key Details
Property Type Single Family Home
Sub Type Detached
Listing Status Active
Purchase Type For Rent
Square Footage 4,096 sqft
Subdivision Ardmore
MLS Listing ID PAMC2126094
Style Colonial
Bedrooms 6
Full Baths 3
Abv Grd Liv Area 4,096
Originating Board BRIGHT
Year Built 1880
Lot Size 0.634 Acres
Acres 0.63
Lot Dimensions 115.00 x 0.00
Property Description
Beautiful and Rare opportunity to lease a beautiful, arts and craft style home in walkable Ardmore situated on a double wide lot! Meticulously maintained and restored, this warm and inviting home has all the character of a turn of the century home blended with modern upgrades and renovations to suit the current day household. Enter through the magazine worthy wrap around porch into the main entry foyer flooded with light and gorgeous glass tile. Elegant doorways with glass transoms welcome you in the first floor living area with two separate rooms with gleaming hardwood flooring, dental crown molding and a handsome brick fireplace. Large Dining area perfect for gatherings big and small leads to a huge butlers pantry/ coffee station with solid wood cabinetry, glass panels and granite tops. Entry to the fantastic kitchen that offers both a copper farmhouse sink and gorgeous copper range hood in addition to the brick backsplash, center island and upgraded appliances. Off the kitchen is a huge breakfast area with glass tile, French doors to the rear deck and a full bathroom with clawfoot tub. Rounding out the first floor is a first floor bedroom with fireplace, wood flooring and large windows. Upstairs to the second floor are three large and inviting bedrooms and a fourth room with dishwasher, farmhouse sink and closet storage. Built-ins, fireplaces, restored wood floors and two gorgeous bathrooms complete this level. Up to the third floor are three additional rooms for exercise, gaming, meditation, extra bedrooms.. lots of possibilities here. In addition to this special home is the .63 acre flat lot with gorgeous plantings, trees, private driveway and deck off the back. Haverford College Trail across the street and a short walk to all the shops and fun in Ardmore and Haverford. Award winning Lower Merion Schools and easy access to Center City, Philadelphia, First. Last and security due upon move in. $10 Monthly for tenants online portal access and maintenance share. make your appointment today.
Location
State PA
County Montgomery
Area Lower Merion Twp (10640)
Zoning R*10
Rooms
Basement Connecting Stairway, Front Entrance, Interior Access, Partially Finished
Main Level Bedrooms 6
Interior
Hot Water Natural Gas
Heating Forced Air
Cooling Central A/C, Ceiling Fan(s)
Fireplace N
Heat Source Natural Gas
Laundry Basement, Has Laundry, Main Floor, Washer In Unit
Exterior
Water Access N
Accessibility Level Entry - Main
Garage N
Building
Story 3
Foundation Brick/Mortar
Sewer Public Sewer
Water Public
Architectural Style Colonial
Level or Stories 3
Additional Building Above Grade, Below Grade
New Construction N
Schools
School District Lower Merion
Others
Pets Allowed Y
Senior Community No
Tax ID 40-00-69012-005
Ownership Other
SqFt Source Assessor
Pets Allowed Case by Case Basis







