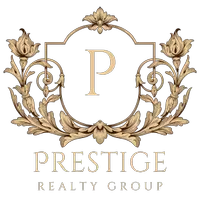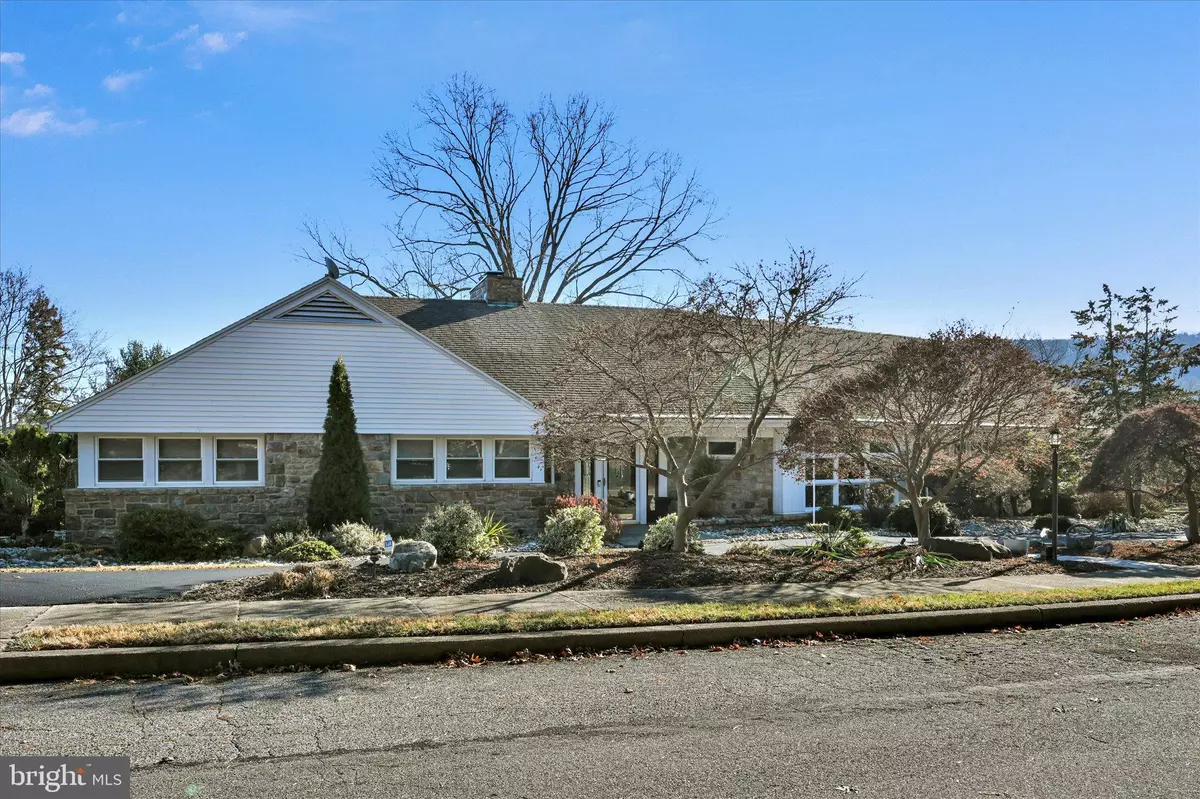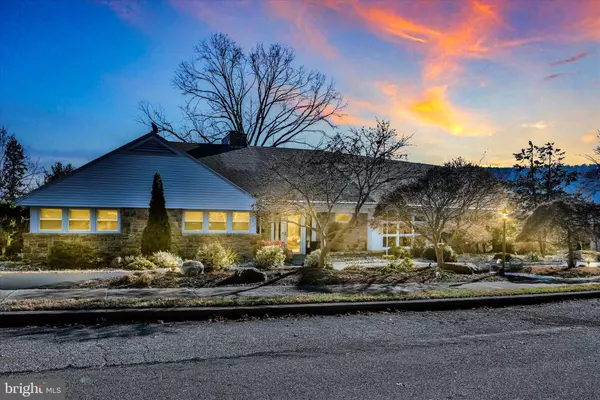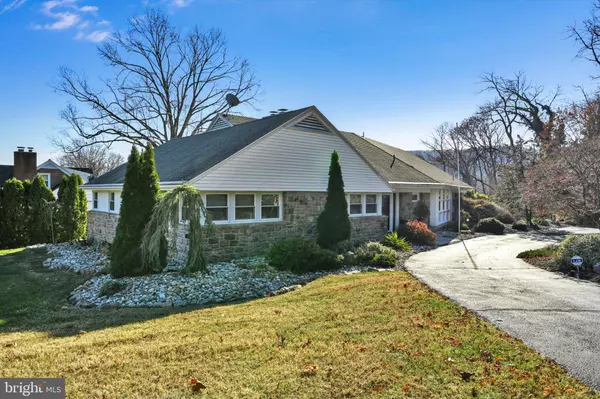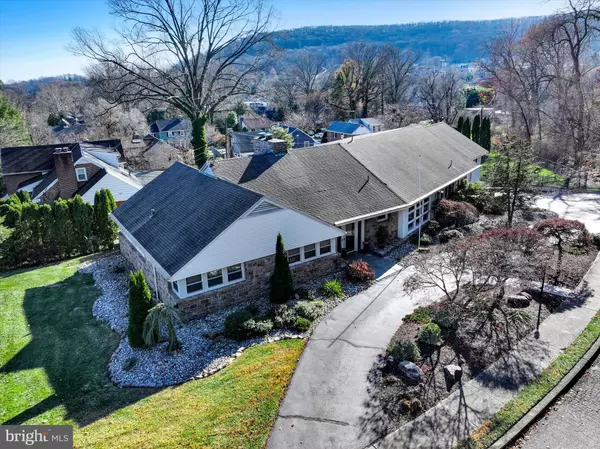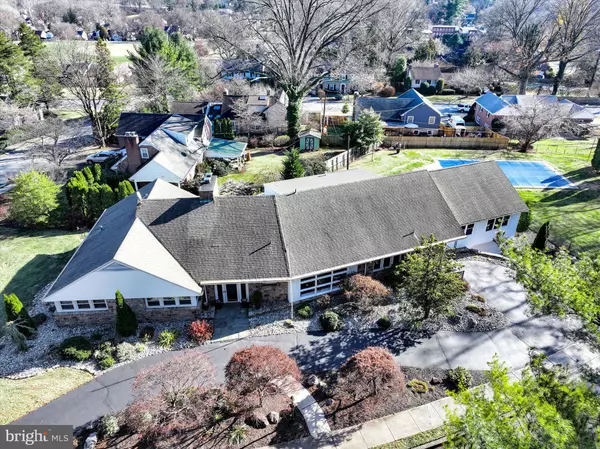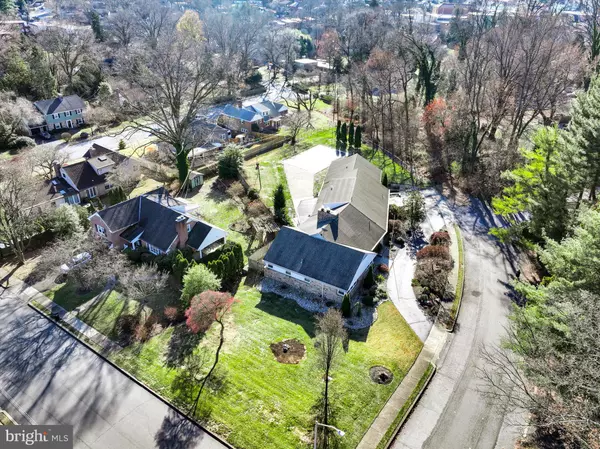
5 Beds
6 Baths
4,398 SqFt
5 Beds
6 Baths
4,398 SqFt
Key Details
Property Type Single Family Home
Sub Type Detached
Listing Status Coming Soon
Purchase Type For Sale
Square Footage 4,398 sqft
Price per Sqft $130
Subdivision None Available
MLS Listing ID PABK2052078
Style Traditional
Bedrooms 5
Full Baths 4
Half Baths 2
HOA Y/N N
Abv Grd Liv Area 4,398
Originating Board BRIGHT
Year Built 1955
Annual Tax Amount $14,564
Tax Year 2024
Lot Size 0.630 Acres
Acres 0.63
Lot Dimensions 0.00 x 0.00
Property Description
Nestled in a resort-style setting, this property doubles as a wildlife sanctuary, offering serene surroundings and unparalleled privacy. The expansive first-floor living area features an open floor plan that seamlessly integrates indoor and outdoor living, making it perfect for hosting gatherings or enjoying peaceful moments at home. Enjoy the tranquil surroundings from the covered deck or the covered patio, both ideal for entertaining or unwinding year-round. Cozy up by the wood fireplace, adding warmth and charm to the living area. The fenced-in yard enhances security and usability, providing an oasis for pets, gardening, or outdoor activities. The awesome kitchen, illuminated by ample natural light, is equipped with new appliances and an abundance of counter space, catering to chefs and entertainers alike.
For car enthusiasts, hobbyists, or those in need of a workspace, the huge garage offers endless opportunities, with ample room for multiple vehicles, a workshop, or extra storage.
Don't miss the chance to own this rare gem that combines luxury, practicality, and natural beauty. Come and experience the unmatched charm of 447 Brighton Ave.
Location
State PA
County Berks
Area Mt Penn Boro (10264)
Zoning R-3
Rooms
Other Rooms Living Room, Dining Room, Primary Bedroom, Sitting Room, Bedroom 2, Bedroom 3, Bedroom 4, Bedroom 5, Kitchen, Game Room, Family Room, Foyer, Great Room, Other, Storage Room, Utility Room, Primary Bathroom, Full Bath, Half Bath
Basement Full
Main Level Bedrooms 3
Interior
Interior Features Bar, Built-Ins, Carpet, Floor Plan - Open, Kitchen - Island, Wet/Dry Bar
Hot Water Electric
Heating Forced Air
Cooling Central A/C
Flooring Carpet, Ceramic Tile, Hardwood
Fireplaces Number 1
Fireplaces Type Wood
Inclusions Refrigerator, Washer, Dryer, Bar Wine & Beer Fridge, Pool Equipment
Equipment Cooktop, Dishwasher, Refrigerator
Fireplace Y
Appliance Cooktop, Dishwasher, Refrigerator
Heat Source Natural Gas
Laundry Main Floor
Exterior
Exterior Feature Patio(s)
Parking Features Garage - Front Entry, Garage Door Opener, Oversized
Garage Spaces 8.0
Pool In Ground
Utilities Available Electric Available, Natural Gas Available, Phone Available, Sewer Available, Water Available
Water Access N
Roof Type Unknown
Street Surface Paved
Accessibility None
Porch Patio(s)
Attached Garage 4
Total Parking Spaces 8
Garage Y
Building
Lot Description Level
Story 1.5
Foundation Block
Sewer Public Sewer
Water Public
Architectural Style Traditional
Level or Stories 1.5
Additional Building Above Grade, Below Grade
New Construction N
Schools
School District Antietam
Others
Senior Community No
Tax ID 64-5316-08-99-9671
Ownership Fee Simple
SqFt Source Assessor
Security Features Security System
Acceptable Financing Cash, Conventional, FHA, VA
Horse Property N
Listing Terms Cash, Conventional, FHA, VA
Financing Cash,Conventional,FHA,VA
Special Listing Condition Standard

GET MORE INFORMATION

